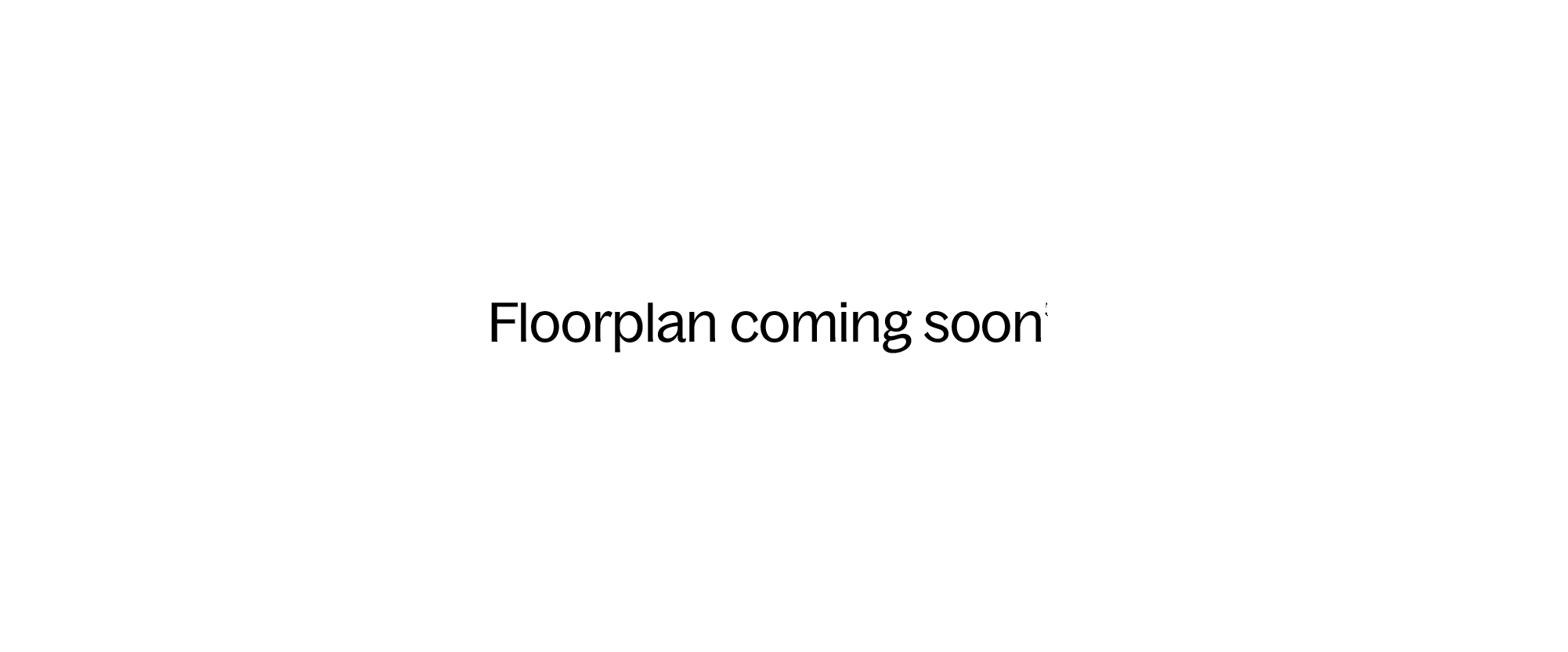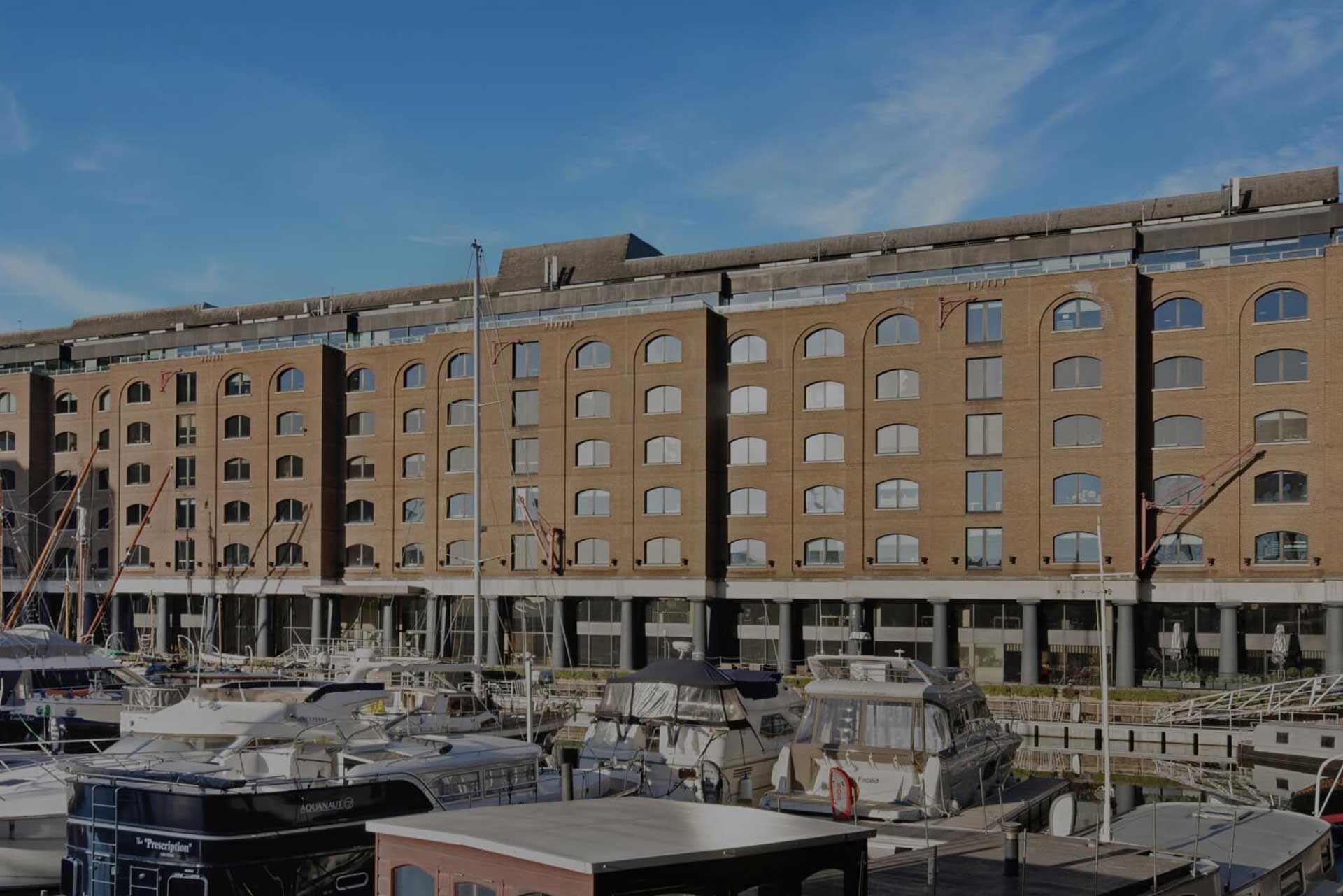
 Marina operational times
Marina operational times
Summer Season (April–October)
HW –2hrs to HW +1.5hrs
0800–2000 hrs
Availability
SQ FT
SQ M
Fourth floor (South)


3rd floor (South)


1st floor, Suite 8


Part Mezzanine (North)


Mezzanine- Quay side


Specification
3m floor-ceiling height with metal tile raised floor
Dual entrance
Low profile feature LED lighting
EPC B
Platinum Active Score
Exposed VRV air-conditioning system
231 cycle racks, Brompton bikes and lockers
Male & female showers, lockers & changing rooms
Floating events space on the Docks
Car parking and motorcycle spaces available for occupiers across the Docks
Floating meeting room on the Docks
Get in touch
For office leasing enquiries, please get in touch with our agency team:



 Book a berth
Book a berth









